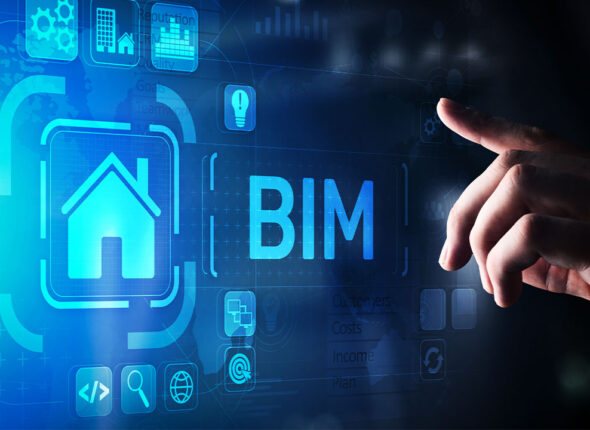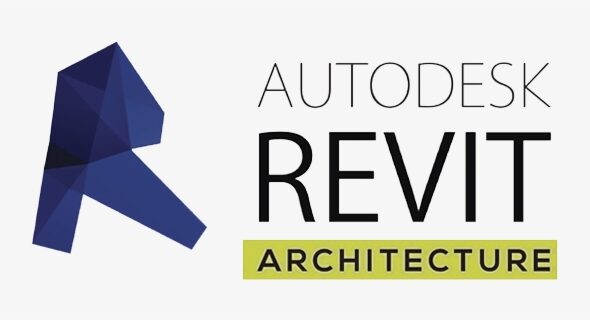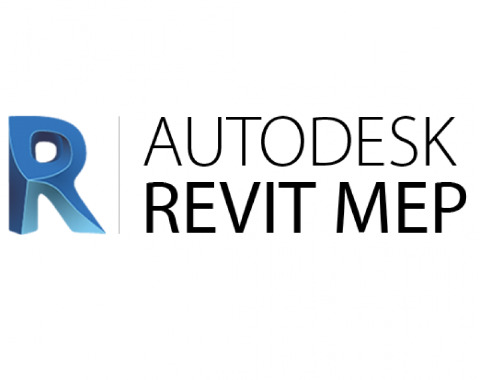Currently Empty: ₹0.00
- Description
Transform your design skills with our AutoCAD 2D and 3D course! This comprehensive program is designed for both beginners and experienced users, providing a thorough understanding of AutoCAD’s capabilities. You will learn to create detailed 2D drawings and sophisticated 3D models, making it an essential course for architects, engineers, and designers.
What You Will Learn:
- Fundamental AutoCAD Commands: Gain proficiency in essential commands and tools for effective drafting and design.
- 2D Drawing Techniques: Master the creation and modification of 2D drawings, including lines, shapes, and annotations.
- 3D Modeling Skills: Learn to construct and manipulate 3D objects, enhancing your ability to visualize designs.
- Practical Applications: Apply your knowledge through real-world examples and projects, ensuring you can tackle various design challenges.
- Advanced Features: Explore advanced tools for rendering, visualization, and preparing models for production.
Features of the Program:
- Hands-On Learning: Engage with practical exercises that reinforce your understanding of AutoCAD.
- Illustrative Examples: Each command is explained with clear examples and illustrations, making complex concepts easy to grasp.
- Flexible Learning: Access the course materials anytime, allowing you to learn at your own pace.
- Expert Instruction: Learn from industry professionals who provide insights and tips based on real-world experience.




