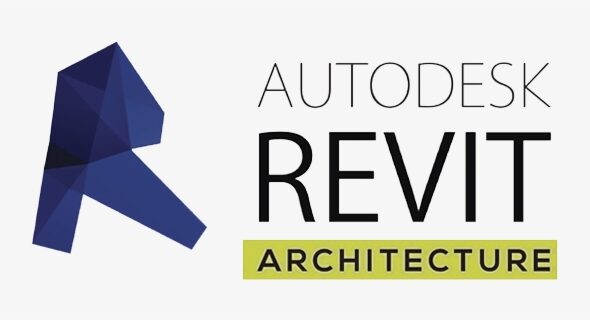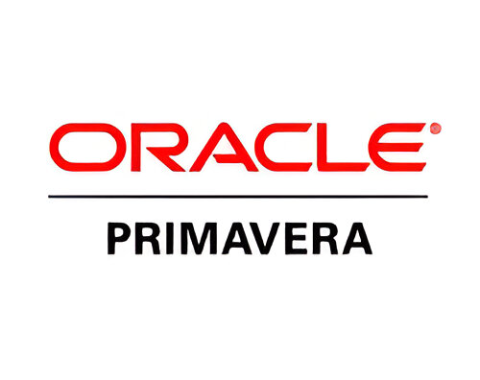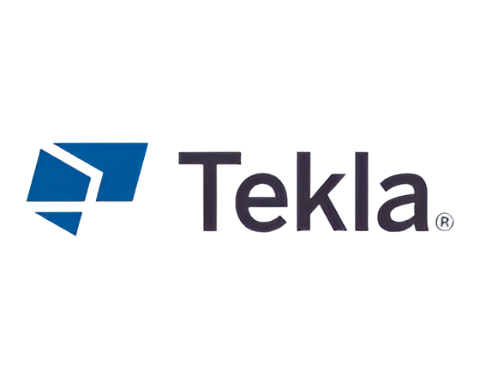Currently Empty: ₹0.00
- Description
Unlock the potential of mechanical, electrical, and plumbing design with our comprehensive Revit MEP course! This course is designed for engineers, designers, and professionals looking to specialize in MEP (Mechanical, Electrical, and Plumbing) systems using Autodesk Revit. You will learn to model, analyze, and document MEP systems effectively, making it essential for those involved in building services design.
What You Will Learn:
- Introduction to Revit MEP: Get familiar with the Revit MEP interface, tools, and features tailored for MEP design.
- 3D MEP Modeling: Learn to create accurate 3D models for mechanical, electrical, and plumbing systems, improving visualization and coordination.
- System Analysis and Calculation: Master the techniques for performing system analysis, including load calculations and energy modeling.
- Documentation and Coordination: Discover how to generate accurate construction documents and coordinate with other disciplines using Revit’s collaborative tools.
- Advanced MEP Features: Explore advanced functionalities such as clash detection, scheduling, and using Revit for efficient project management.
Features of the Program:
- Hands-On Learning Experience: Participate in practical exercises and real-world projects that demonstrate MEP design principles.
- Comprehensive Video Tutorials: Benefit from step-by-step instructions that guide you through each aspect of Revit MEP.
- Flexible Study Options: Access the course materials at any time, allowing you to learn at a pace that suits you.
- Expert Instruction: Gain insights from industry professionals who share their expertise and best practices throughout the course.




