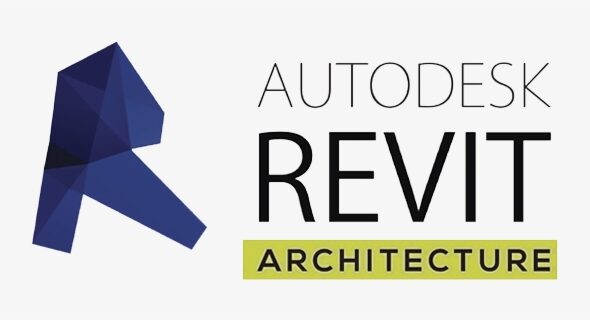Currently Empty: ₹0.00
- Description
Enhance your structural engineering skills with our comprehensive Revit Structure course! This course is designed for civil and structural engineers who want to master Autodesk Revit, a leading Building Information Modeling (BIM) software specifically tailored for structural design. You will learn to create, analyze, and document structural models effectively, making it essential for professionals in the field.
What You Will Learn:
- Fundamentals of Revit Structure: Get acquainted with the Revit Structure interface and essential tools for structural modeling.
- 3D Structural Modeling: Learn to create accurate 3D models of structural elements such as beams, columns, and foundations.
- Analysis and Design: Master techniques for performing structural analysis and design calculations within the Revit environment.
- Documentation and Detailing: Discover how to generate detailed construction documents, including plans, sections, and schedules.
- Collaboration and Coordination: Explore how to work collaboratively with other disciplines using Revit’s integrated tools for effective project coordination.
Features of the Program:
- Hands-On Projects: Engage in practical exercises and real-world projects that demonstrate structural design principles.
- Step-by-Step Video Tutorials: Follow along with detailed instructions that guide you through each aspect of Revit Structure.
- Flexible Learning Environment: Access course materials at any time, allowing you to learn at your own pace.
- Expert Instruction: Learn from industry professionals who share their insights and best practices throughout the course.




